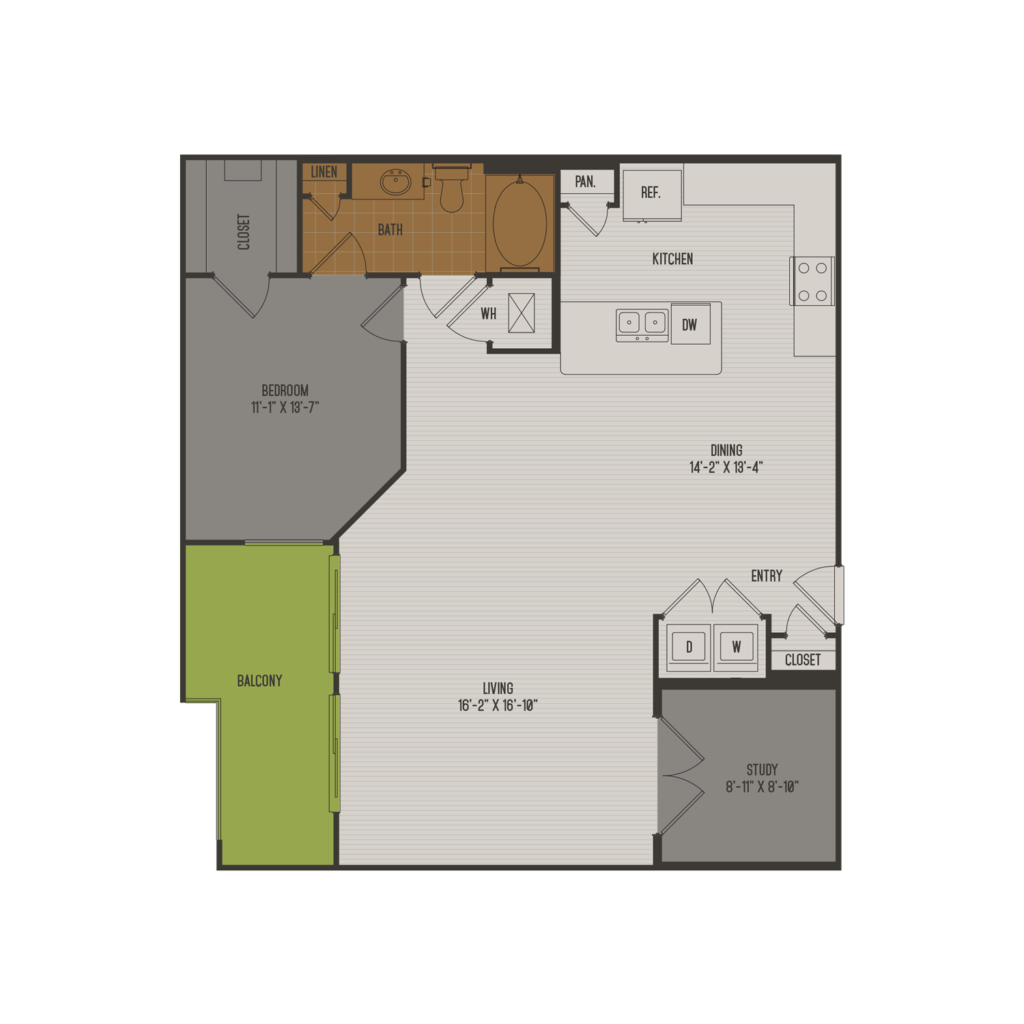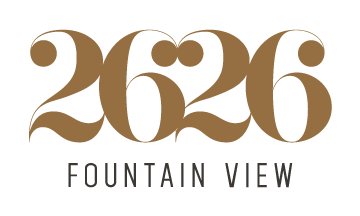
B1/B1.1
- 1 Bedrooms
- 1 Baths
- 1,118 Square Feet
Loading...
Urban Sophistication, Customized Style
2626 Fountain View offers spacious apartment floor plans with one and two bedrooms, stylish interiors, and plenty of modern features. Hand-crafted finishes include a selection of granite countertops, custom backsplashes, hardwood style flooring, designer carpet, solar shades, and sleek fixtures and appliances. Each home is equipped with a full-sized washer and dryer. Come home to a space designed just for you, at 2626 Fountain View!
- One and Two Bedroom Floor Plans
- Two Custom Hardwood Style Flooring Options
- Two Granite Countertop Selections
- Two Custom Kitchen Backsplash Selections
- Custom Solar Shades
- Sleek Stainless Appliance Package
- Built-in Beverage Cooler*
- Full-size Washer and Dryer
- Upgraded Under Mount Stainless Sinks
- Spacious En-suite Master Bath Design with Custom Framed Mirror*
- Designer Carpeting in Bedroom Suites
- Spacious Walk-In Closets*
- Walk-In Shower*
* only available on select floor plans




